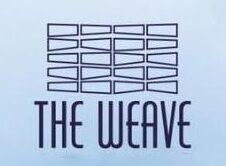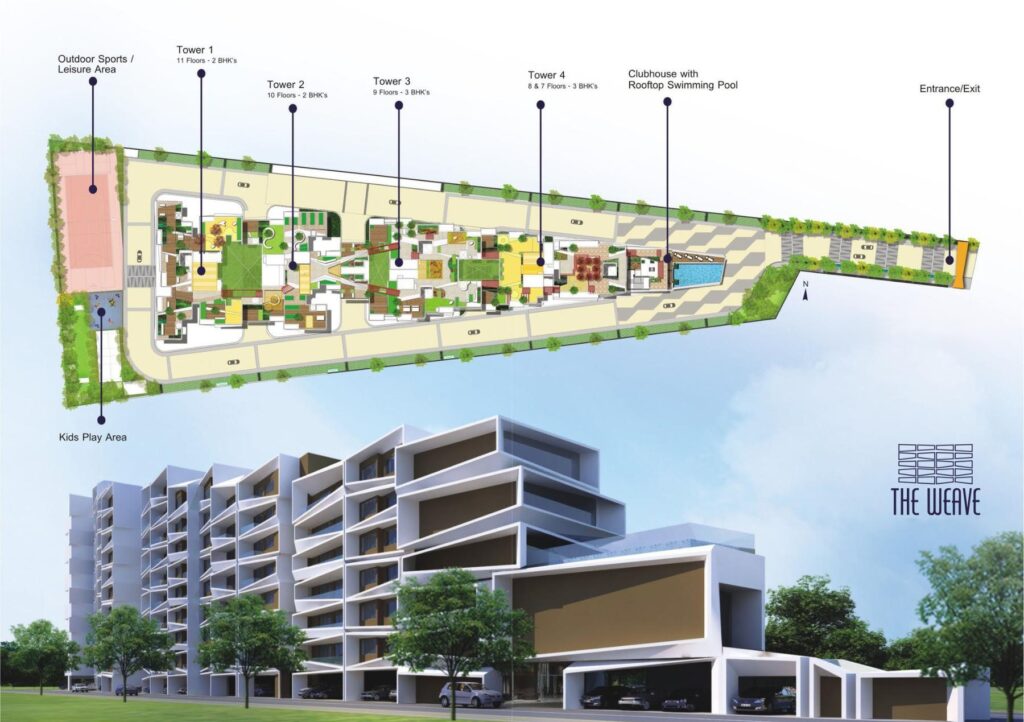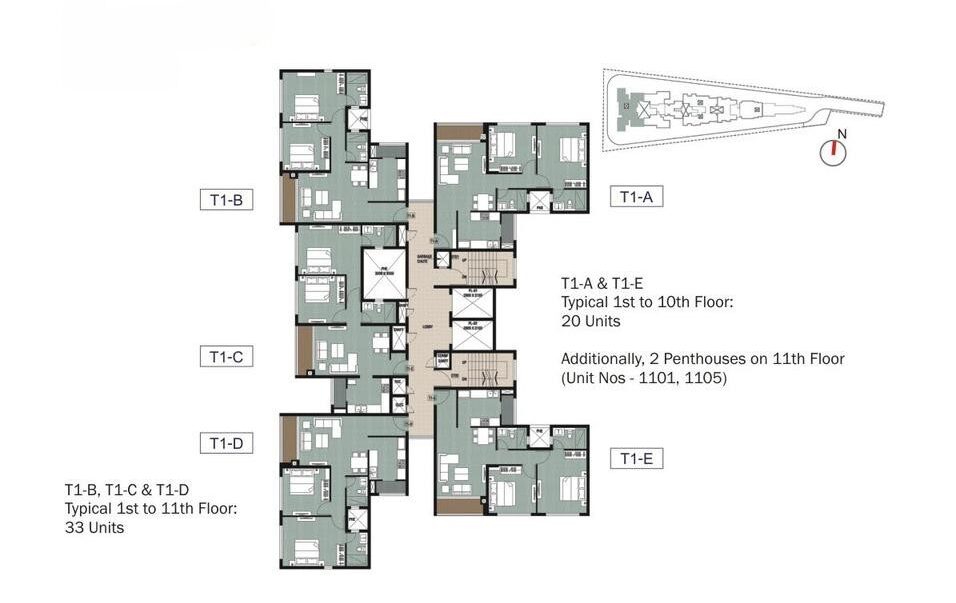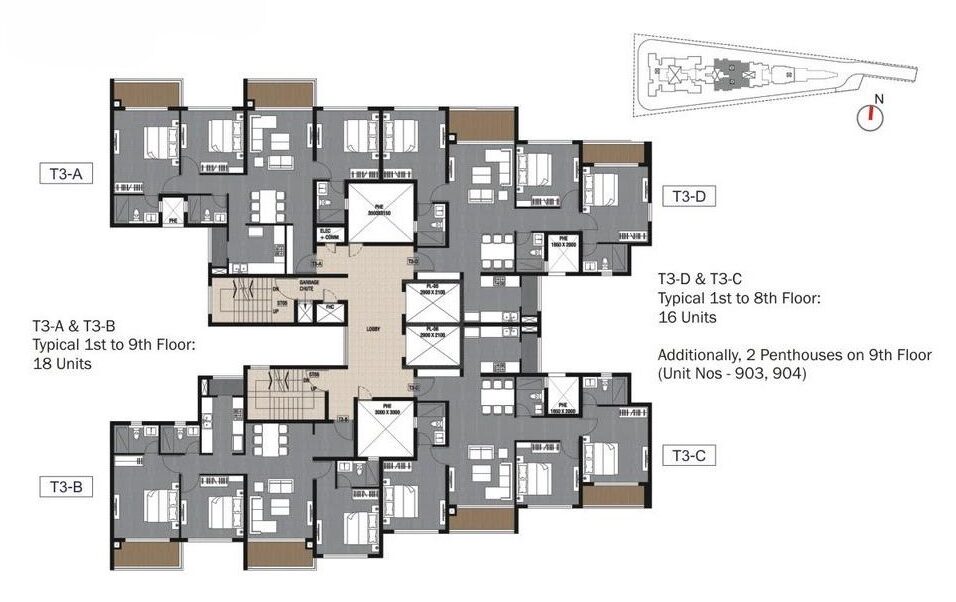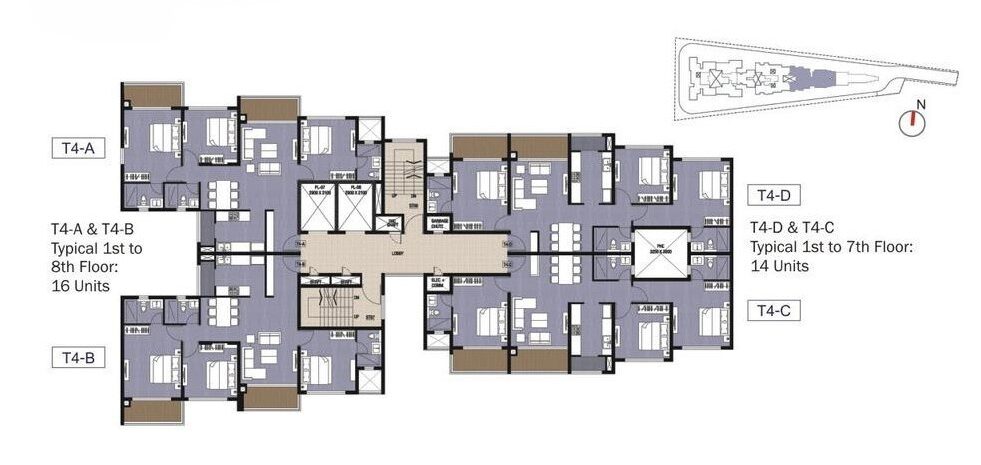The Weave
“Furthering the essessence of community living.” "Community Living - it's the fabric of living"
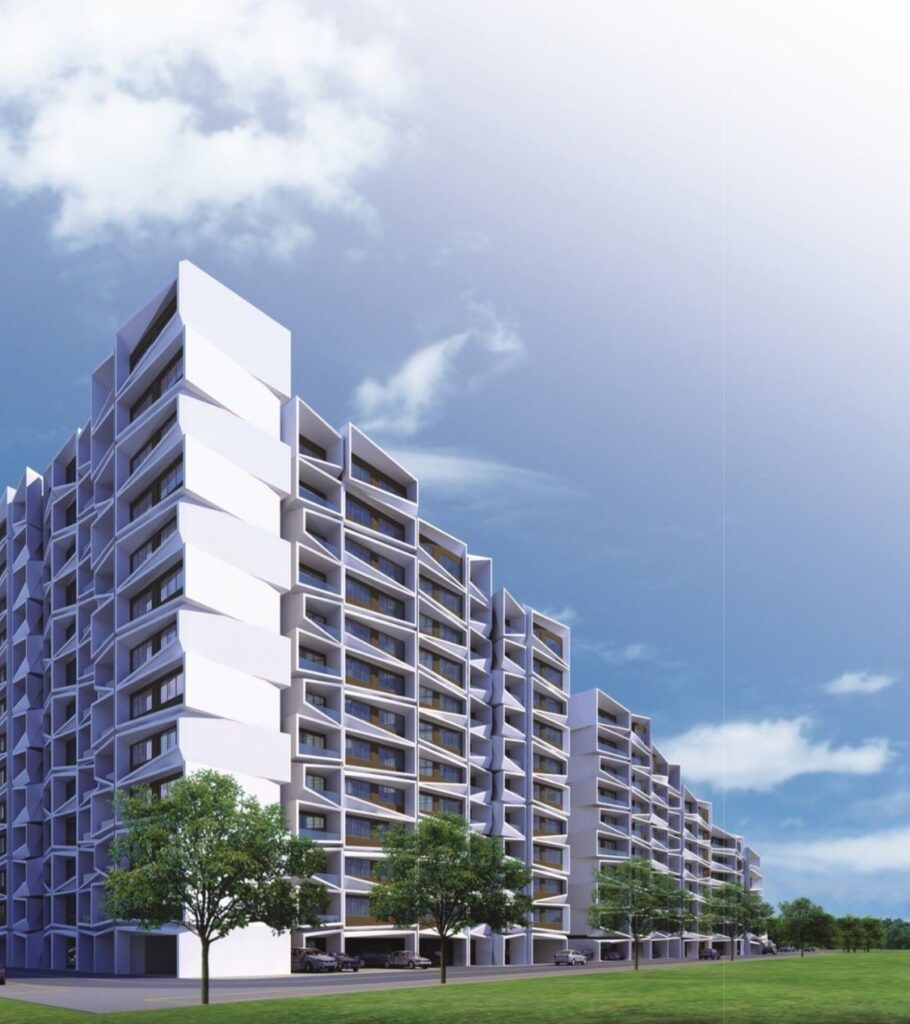
Furthering the essence of community living
Extending its reach into the highly sought-after location of North Bangalore, MNM Reality presents “The Weave.” Inspired by the concept of community living that resonates with people, The Weave is designed to provide its residents with a quality living experience that embraces family, society, comfort, luxury, prosperity, well-being, celebration, and security.
The Weave offers 181 premium 2 & 3 BHK apartments within uniquely designed “Stepped Form” towers. Situated off Thanisandra Main Road and just a short drive from Manyata Tech Park and Hebbal, The Weave is also close to various educational institutions, hospitals, amenities, and the International Airport Road/NH7. The Kempegowda International Airport is approximately 20 minutes away by car.

A unique community deserves a unique style of living
A distinctive wave-pattern elevation, linked terraces with integrated public and facility zones, vaastu-compliant design, and modern amenities are some of the standout features of this project. Additionally, right-sized homes at the right price, in a prime location, make The Weave a fantastic investment opportunity with strong appreciation potential.
Every community is unique, just like the one at The Weave. At Unishire, we strive to offer something distinctive in every project we develop. At The Weave, the unique elevation pattern gives rise to its name, inspired by the socio-cultural relationships and bonds its residents will share. The woven design of the building fosters a close-knit community, allowing each resident to feel connected to one another.
Key Design Features:
Diverse unit typologies create a sense of individuality for each resident.
Aesthetically and functionally, a gradual progression of unit/tower massing is preferred.
A structure that is not only unique in design but also makes a bold statement on behalf of its residents.
Homes are designed to ensure privacy while fostering a closely-knit community.
Linked terraces with connected public and facility zones, complemented by visually pleasing landscaping.
Efficient utilization of the site’s linearity.
Outward-facing design to maximize scenic vistas.
The luxury of a spacious foreground, making the building a focal point upon entry. Beautiful entrance landscaping with tree-lined avenues, green walls, fountains, and an impressive gate enhances the sense of arrival.
Proposed Amenities
Terrace Level:
BBQ space, Landscaped gardens, Outdoor activity space, Outdoor seating, Viewing decks.
Clubhouse:
Pool with deck and changing rooms, Gym, Indoor game room, Cafeteria, Banquet hall with leisure and event space.
Ground Level:
Half basketball court, Mini cricket/practice net, Jogging track/walkways, Sit-outs.
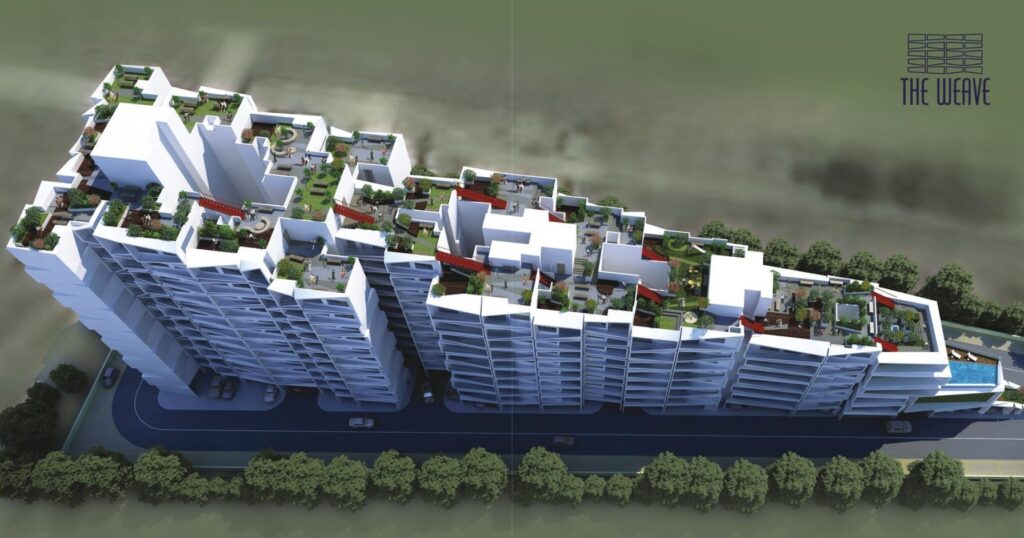
Swimming Pool
Gymnasium

Jogging Track
Outdoor Games
BBQ
Cafe
Kids' Play Area
Gold Standard Green Living
“A green building is one which uses less water, optimizes energy efficiency, conserves natural resources, generates less waste, and provides healthier spaces for occupants, as compared to a conventional building.”
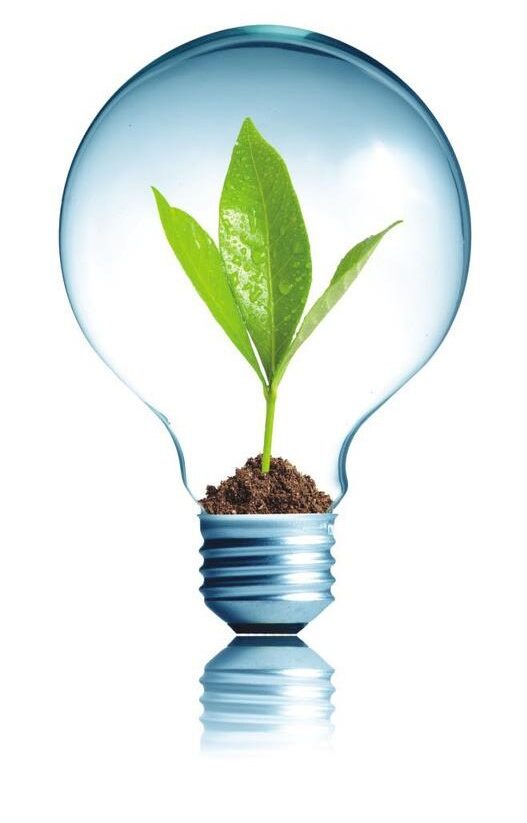
The Weave has been designed to comply with the IGBC Green Homes Gold Certification standard. Maximum effort has been put into providing improved health, well-being, and a better quality of life to its occupants while ensuring a lower cost of living.
The salient green building features at The Weave are:
Up to 40% Energy Savings
Up to 70% Water Savings
Almost Zero Discharge Development (water & solid waste)
Excellent Ventilation
100% Daylighting in every living space
Designed to cater to wheelchair use
Use of non-toxic paints and chemicals
High-Performance Materials
Charging Facility for Electric Vehicles
Parking Facility for Visitors
Functionality, Luxury, Value & Convenience for All… Weave Your Life Here
Proposed Specifications
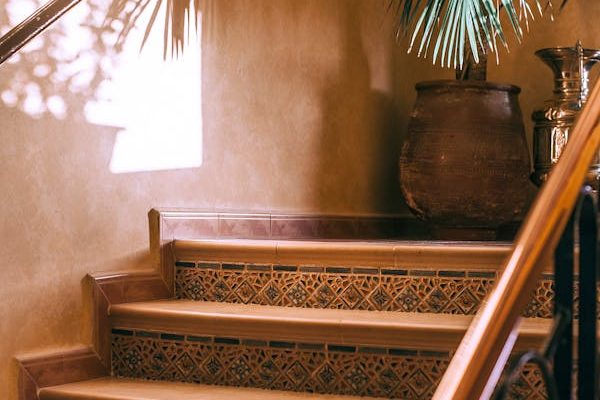
Staircase
Granite/Kota Risers and Treads with MS Railing.
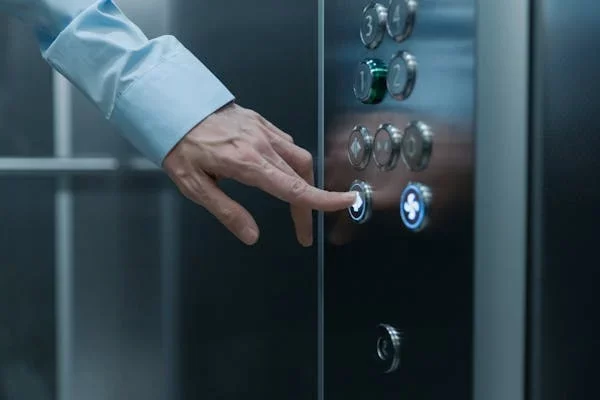
Lifts
2 Lifts of reliable make for each core.
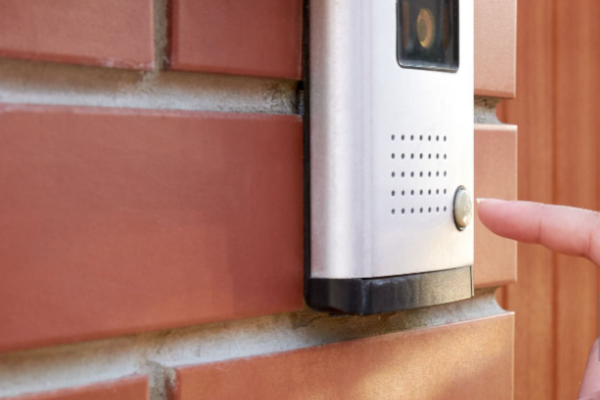
Intercom
Video Door Phone and Intercom facility to each unit.
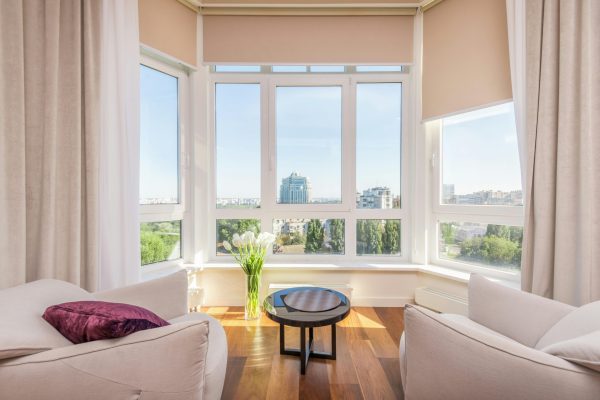
Windows
Powder Coated Aluminium/UPVC Windows.
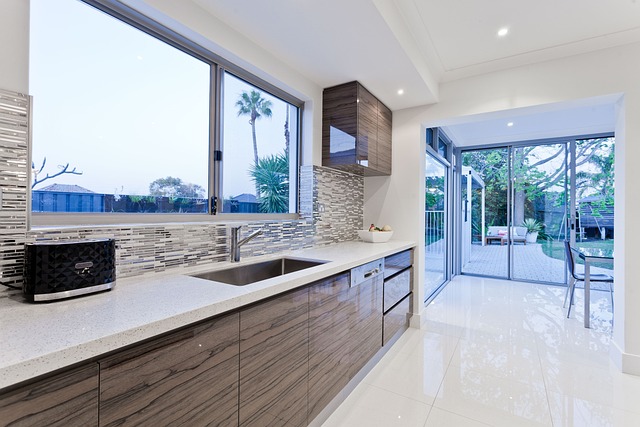
Kitchen
Granite Platform with Stainless Steel Sink; Dado 2’0″ above Platform; Provision for water purifier, electric chimney and hob; Centralized Gas Supply.
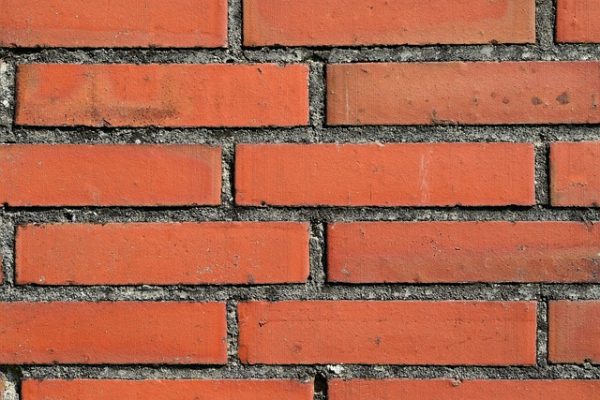
Structure & Walls
Seismic zone II compliant RCC Framed Structure with Concrete Block Masonry.
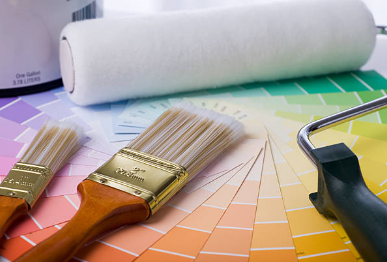
Painting
Low VOC Paints for Internal Walls; Weatherproof Paint for External Walls.
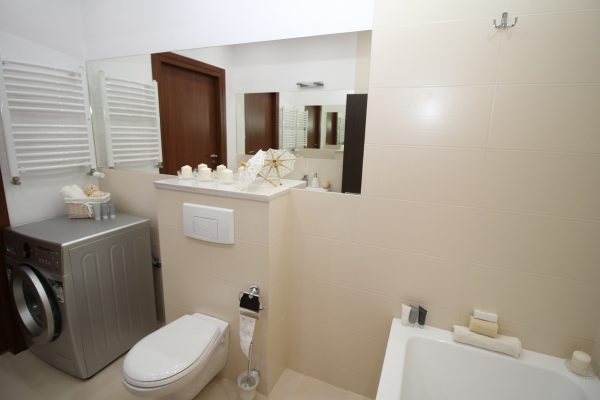
Toilets
Jaquar/equivalent C. P. Fittings; Elegant Sanitaryware, Wash Basin & EWC; Ceramic Tile dado up to false ceiling height.
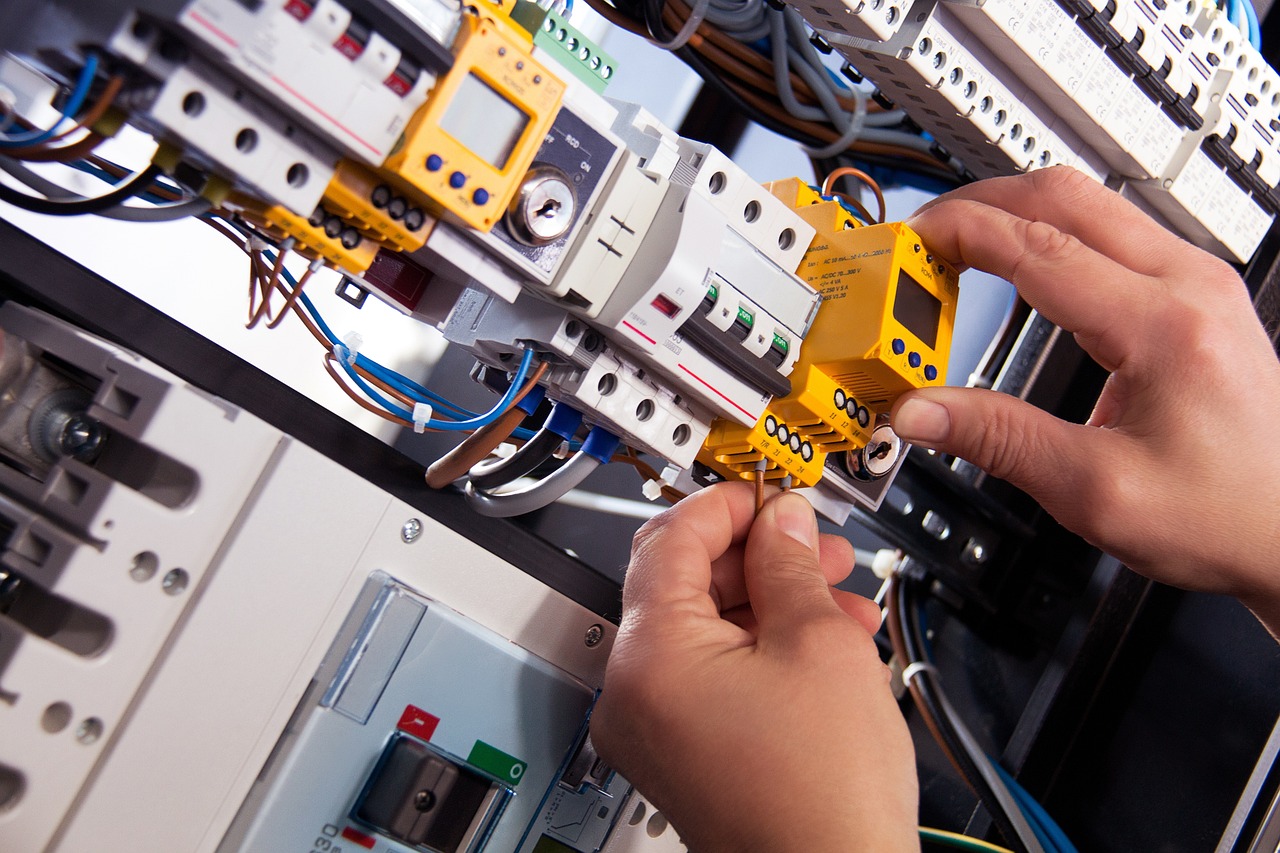
Electrical
Anchor Roma/Finolex or equivalent Switches & Wires; Suitable safety measures like ELCB & MCB for each unit; Ample number of light & fan points in all rooms. Adequate Generator Back-up.
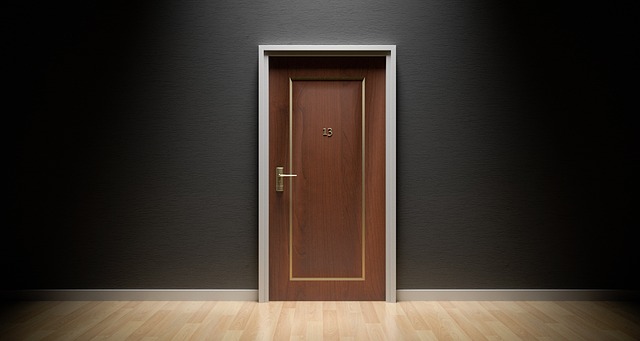
Doors
Main Door – Teak Wood Frame, Flush Shutter with Veneer on both sides;
Other Doors – Sal Wood/Hard Wood Frame, Flush Shutter with Laminate;
Toilet Doors – Sal Wood/Hard Wood Frame with Waterproof Flush Shutters;
Hardware – Brush Finish Hardware for all Doors.
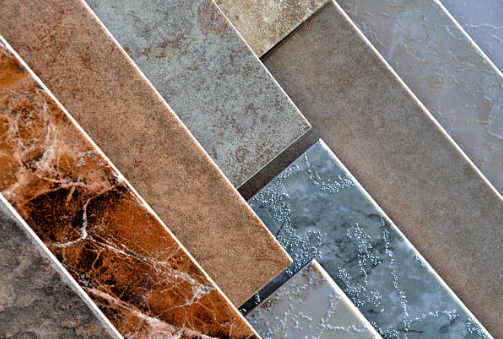
Flooring
Living/ Dining/ Bedroom/ Foyer/ Kitchen – Vitrified Tiles;
Master Bedroom – Vitrified Tiles;
Toilets/ Balcony/ Utility – Antiskid Tiles/ Exterior grade Ceramic Tiles.
2 BHK
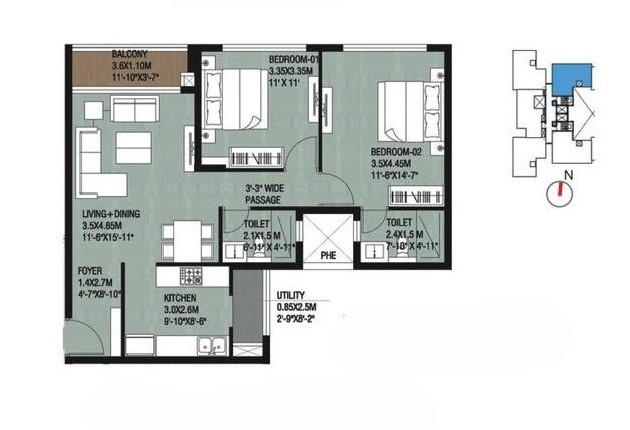
Unit Nos: 101,201,301,401,501,601,701,801,901,1001
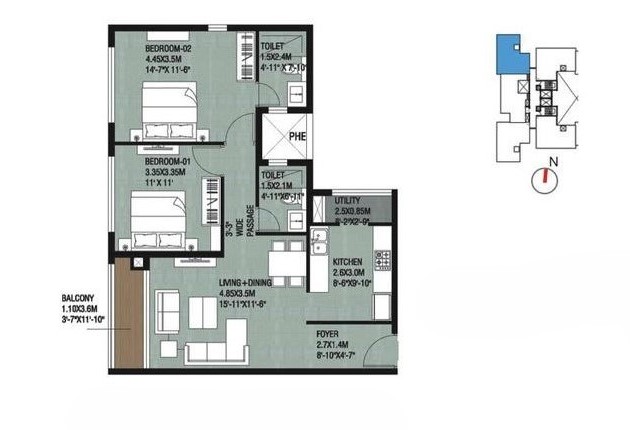
Unit Nos: 102,202,302,402,502,602,702,802,902,1002,1102
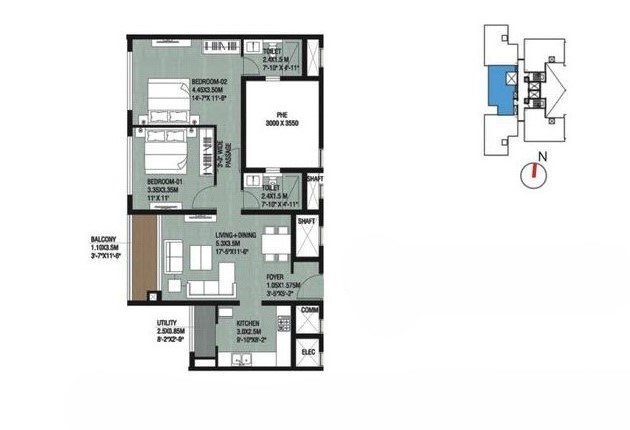
Unit Nos: 103,203,303,403,503,603,703,803,903,1003,1103
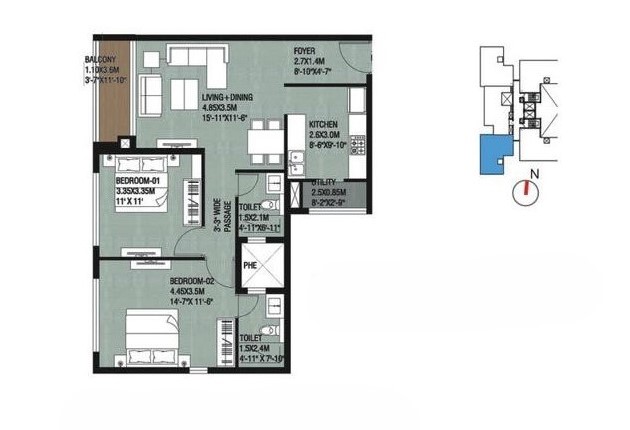
Unit Nos: 104,204,304,404,504,604,704,804,904,1004,1104
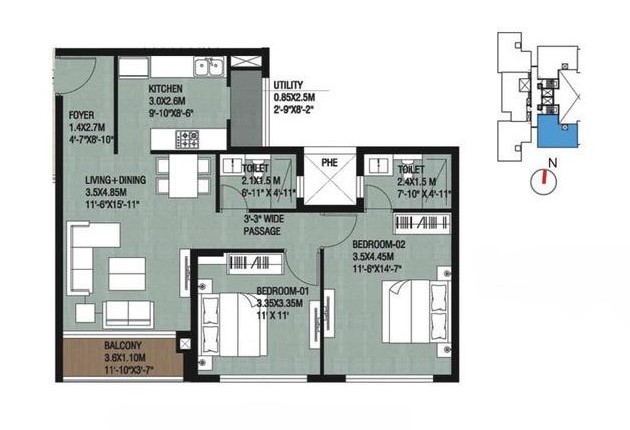
Unit Nos: 105,205,305,405,505,605,705,805,905,1005
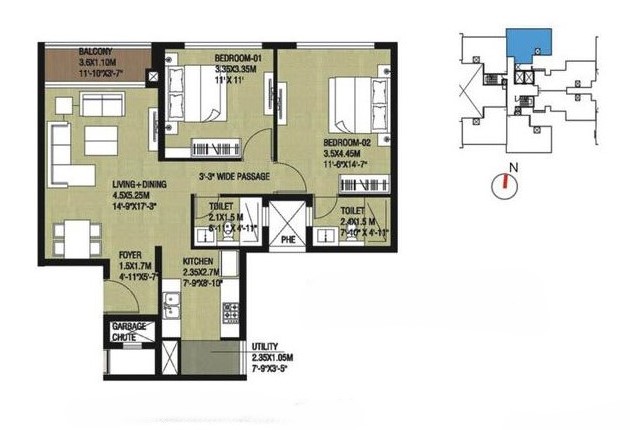
Unit Nos: 101,201,301,401,501,601,701,801,901,1001
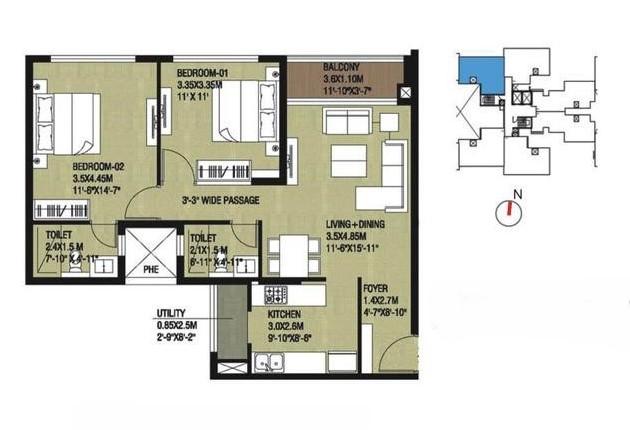
Unit Nos: 102,202,302,402,502,602,702,802,902,1002
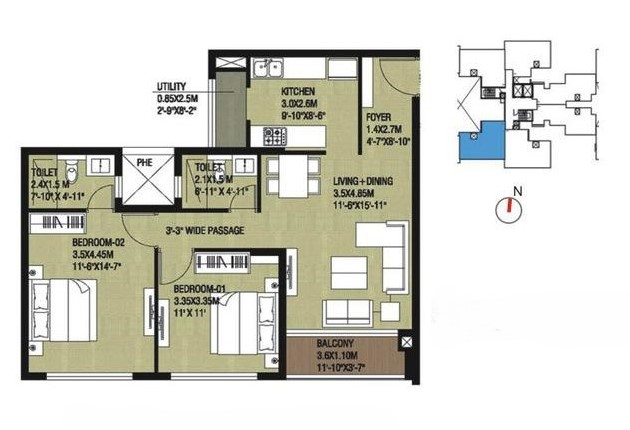
Unit Nos: 103,203,303,403,503,603,703,803,903,1003
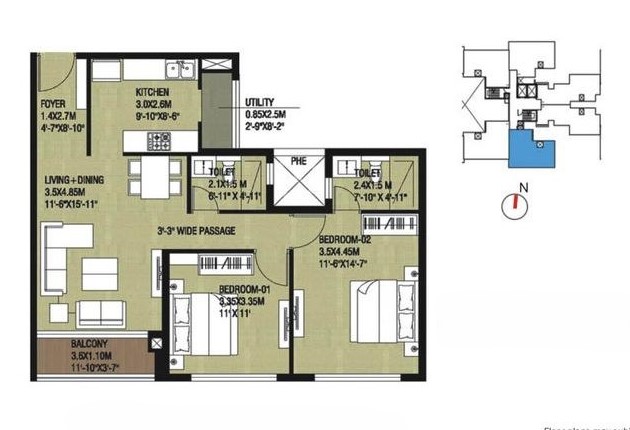
Unit Nos: 104,204,304,404,504,604,704,804,904,1004
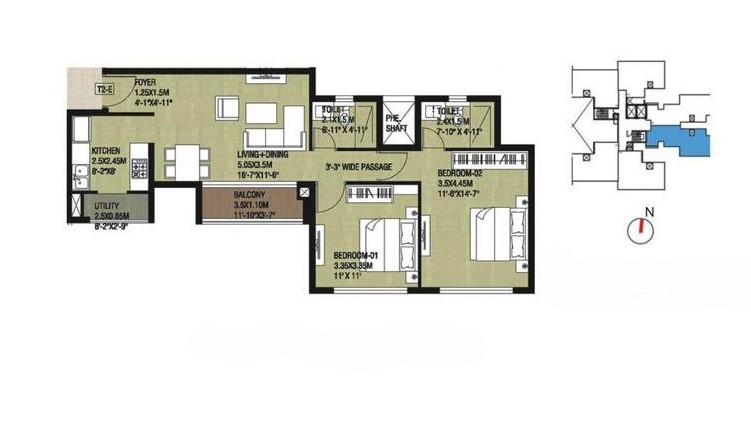
Unit Nos: 105,205,305,405,505,605,705,805,905
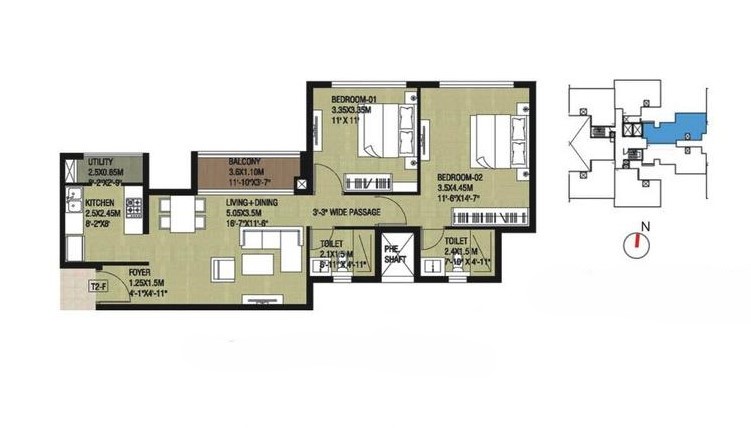
Unit Nos: 106,206,306,406,506,606,706,806,906
3 BHK
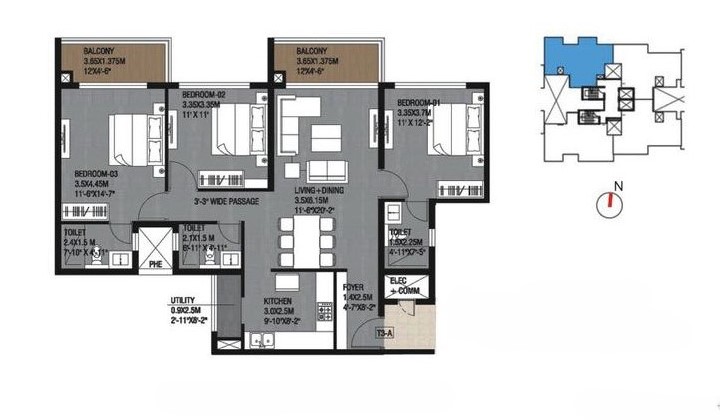
Unit Nos: 101,201,301,401,501,601,701,801,901
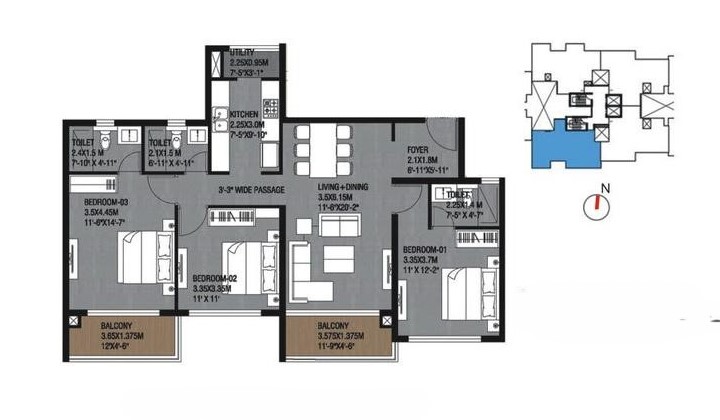
Unit Nos: 102,202,302,402,502,602,702,802,902
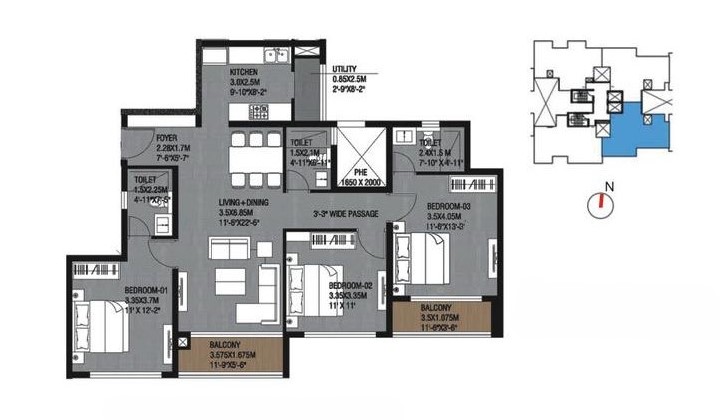
Unit Nos: 103,203,303,403,503,603,703,803
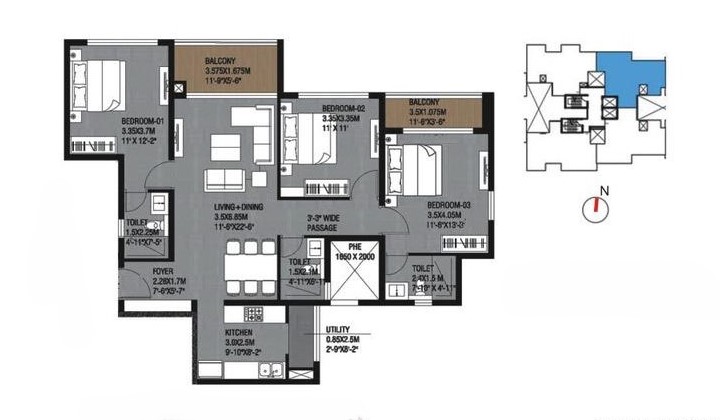
Unit Nos: 104,204,304,404,504,604,704,804
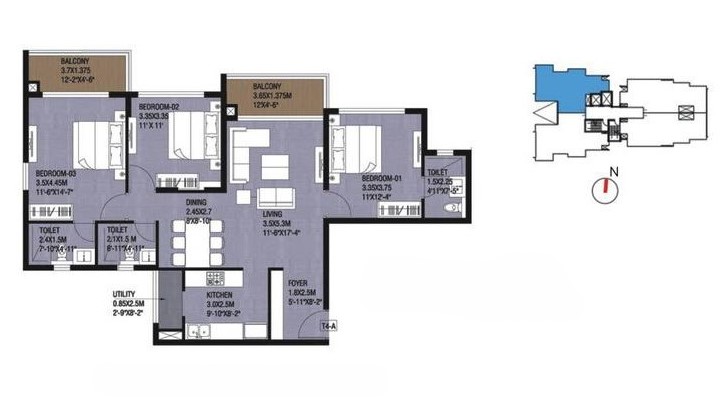
Unit Nos: 101,201,301,401,501,601,701,801
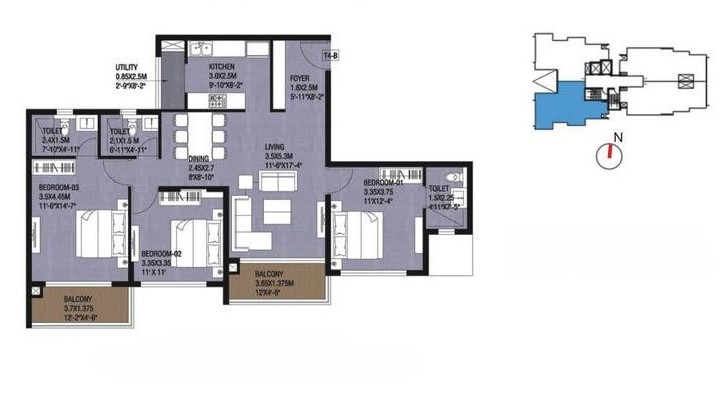
Unit Nos: 102,202,302,402,502,602,702,802
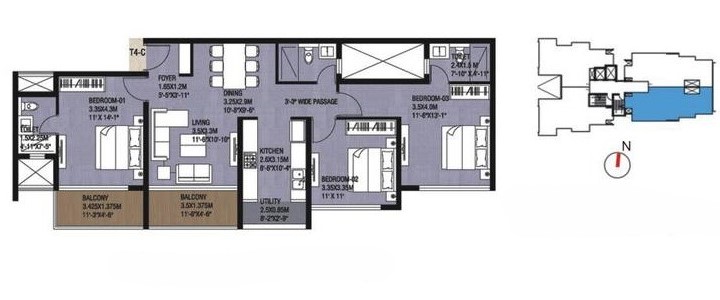
Unit Nos: 103,203,303,403,503,603,703
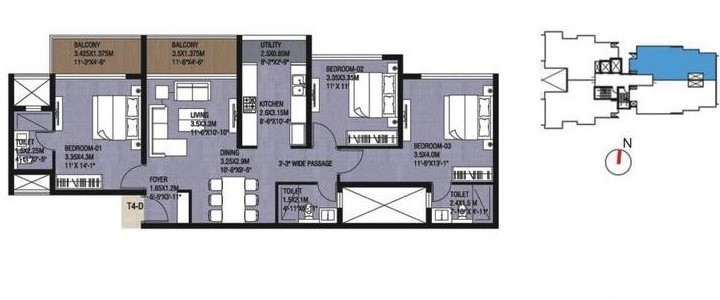
Unit Nos: 104,204,304,404,504,604,704
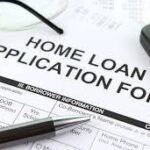
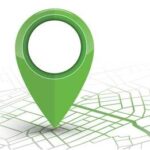
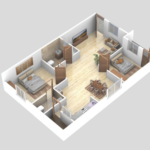

Advantages:
- Wide range of projects for different asset categories
- Tie-ups with major banks
- Flexibility of floor layouts
- Modern home automation & smart entertainment
- Green homes
- Located in a prime city location
Contact Us
Let's get in touch
Message
Our Contact
Email Address
sales@mnmreality.com
Call Us
+91 8951006278
Location
Thanisandra Main Road, Bangalore, India, Karnataka
